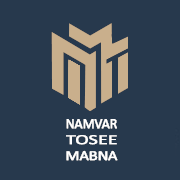Façade Consultancy
Scope
- System Designing, Detail Designing and Construction Management of Building’s Facade
Info:
- Client: Ahab Co.
- Project Scale: 20000 square meters façade including Punched Metal Panel, curtain wall and GFRC
- Project Cost Estimate: 2 Million $ US
Services
- Gathering information and conducting basic studies
- Negotiate and receive point of views with the client and get information about the requirements of the project
- Collecting information such as building permits, approvals of the municipal facade commission, etc.
- Review and adapt the initial concept of the facade with structural, architectural and MEP plans
- Preparation and completion of the facade concept by considering the reviews of the above subjects
- Study of climatic and atmospheric conditions, including wind, sun, temperature changes, rainfall and humidity, etc.
- study of the results obtained from above paragraph and adaptation to the studies and drawings of the project cooling and heating systems and control of the amount of heat exchange from the facade shell
- Specify the criteria, regulations and standards used in the design.
- study on facade materials and construction and installation methods
- study and identification of types of construction materials used in facades and how to install and use them
- Checking the structural system suitable for the desired materials
- Survey of facade materials manufacturers in terms of quality and standards of materials, ability to provide engineering and installation services, production capacity and capacity, price range and other conditions and creating a database of vendors
- Compare options technically and economically and select the top options
- Schematic design and preparation of technical and Financial report
- Reviewing and completing the concept of the facade architecture plan and schematic drawings
- estimate project construction time and cost
- Prepare a list of required detailed drawings and other required technical documentation
- Prepare a report and conclusion and obtain the approval of the client at this stage to continue the work
- Preparation of architectural drawings and details
- Preparation of architectural detail drawings including modulation, dimensions and sizes, height levels and …
- Prepare a drawings of sub frame and junction details
- Final control with plans, structures, architectural drawings and installation procedures of other parts related to the façade
- Studies and design of facade structures
- Specify the basics of structural calculations, loads and …
- structural calculations
- Structural design and preparation of executive plans including modulation, dimensions and sections of profiles and joints, welding method and other joints, etc.
- Preparation of technical specifications and final report of facade design
- Provide general and detail technical specifications required for the project.
- Preparation of BOQ and estimation of materials and updating the estimated cost of project
- Provide Tender Document
- Leading and supervision of construction
